About us
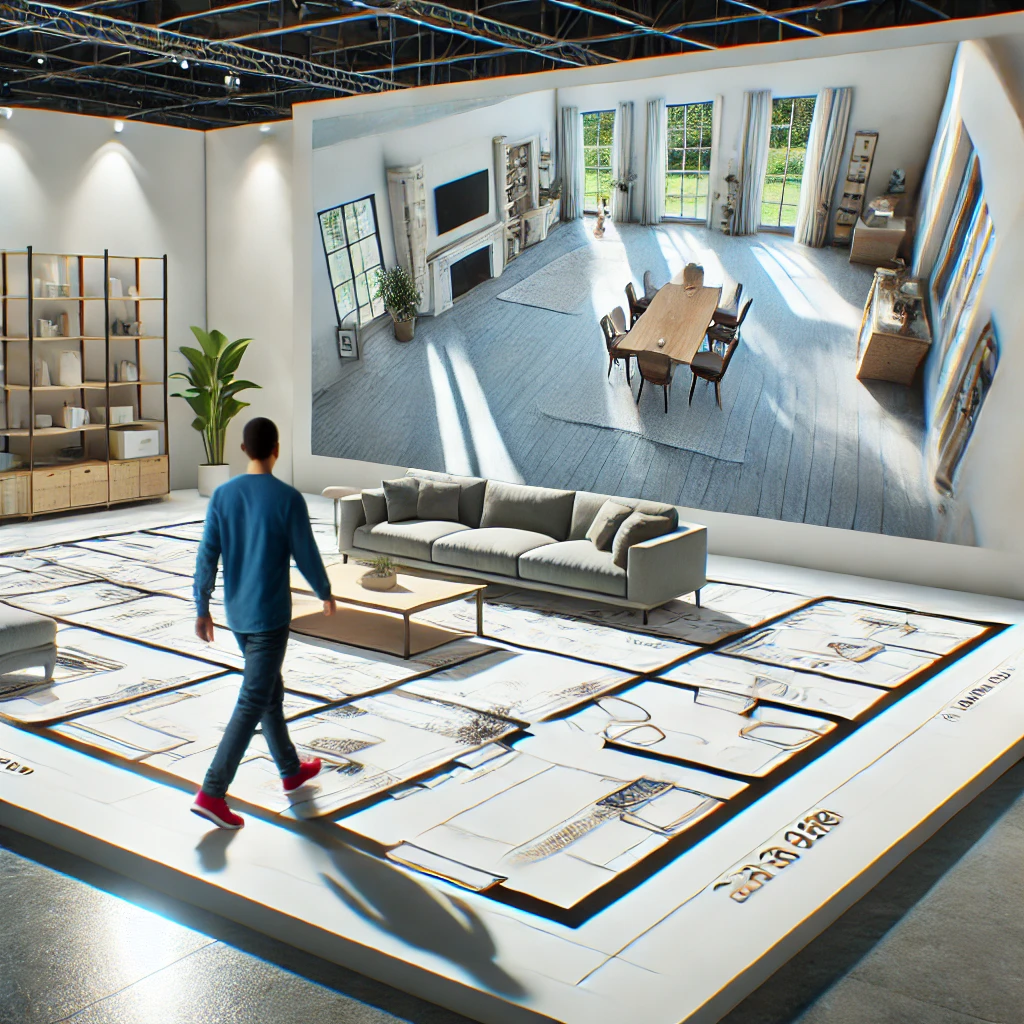
Floor Vision is a unique project that offers clients the ability to visualize their future spaces through full- scale floor plans. By providing realistic, life-sized representations, we help customers better understand how their environments will look and feel, exploring the flow, proportions, and functionality of their design before making any commitments. Whether for a home, office, or commercial space, Floor Vision empowers clients offering a tangible way to experience a space before it’s built.
Our Mission: To provide clients with an immersive experience that bridges the gap between design concepts and reality, enabling them to make informed and confident decisions about their spaces.
Our Vision: To revolutionize the way people plan and visualize spaces by offering a unique, life-sized approach to design that enhances spatial understanding and inspires creative possibilities.
Our Technology: We utilize state-of-the-art laser projectors to deliver accurate and immersive visualizations, ensuring your projects are presented flawlessly every time.
Floor Vision is the only provider in the market and in the country offering this specialized service. Floor Vision is the only provider in the market and in the country offering this specialized service.
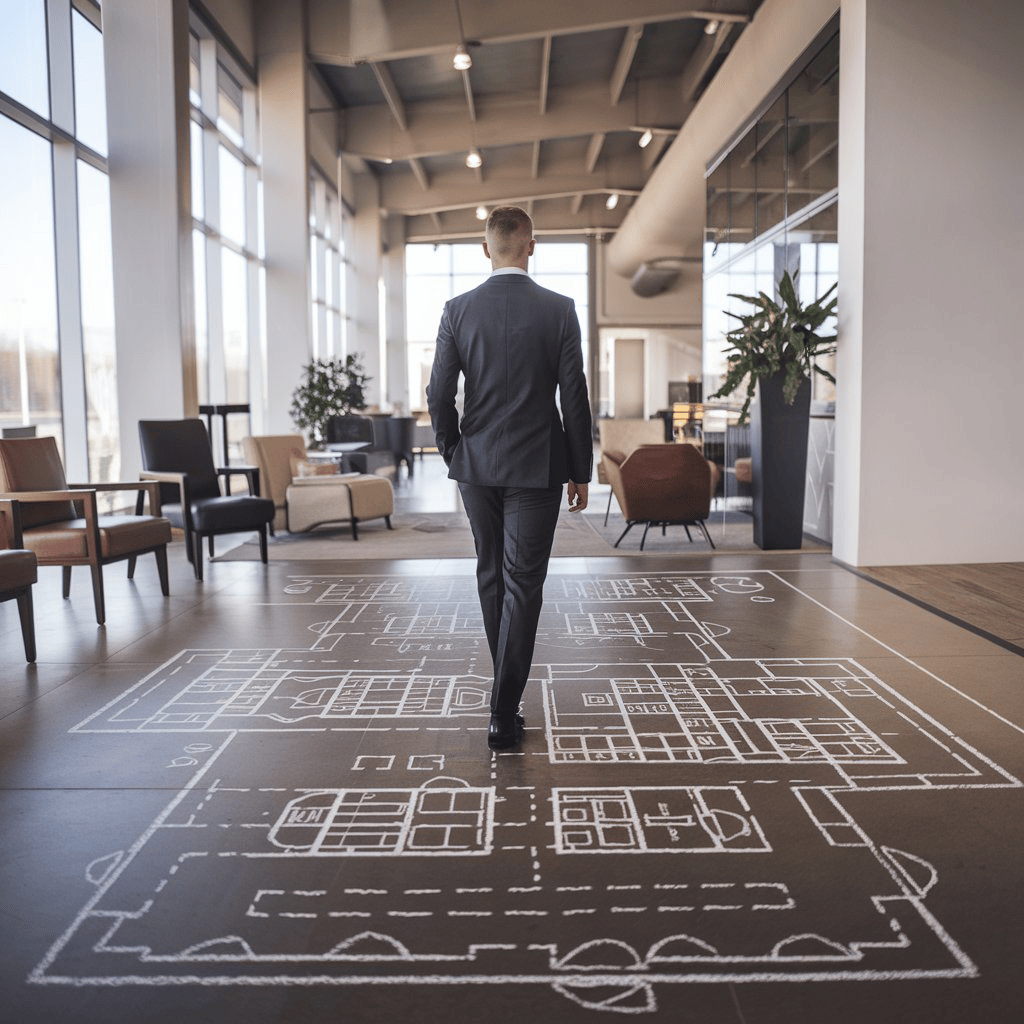
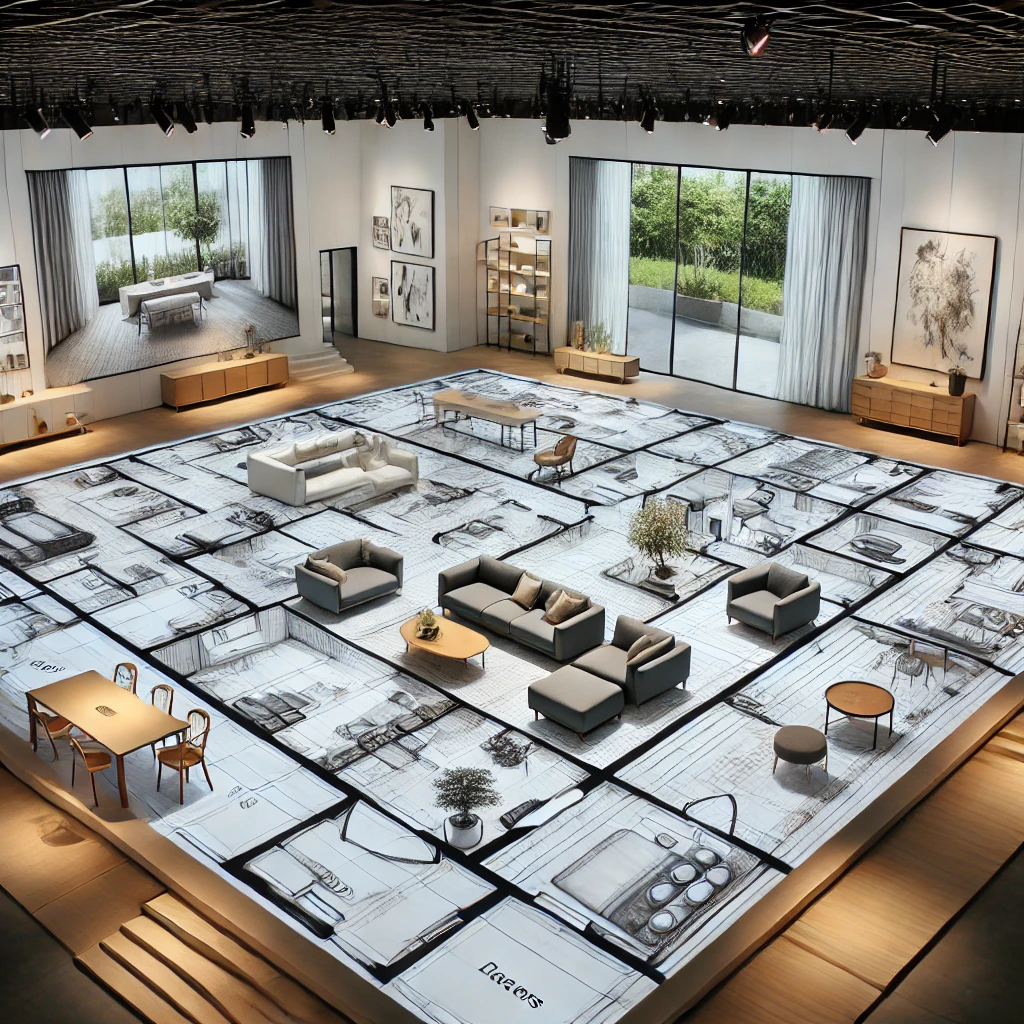
Why Full-Scale Floor Plans?
Full-scale plans offer a deeper understanding of a space's dimensions, layout, and design, something traditional blueprints and digital models cannot fully convey. By stepping into a full-scale floor plan, clients can better assess:
- Room Proportions: See the actual size and feel of rooms.
- Flow: Experience the movement and interaction between spaces.
- Design Layout: Make sure the flow works with furniture placement and overall design.
How It Works
Our process is simple and efficient, ensuring that you get the best experience:
- Book a Session: Before finalizing your designs, use our convenient online booking tool or give us a call to book a visit to our walkable plans studio.
- Share Your Files: Send us your architectural drawings, along with any other files you'd like to view— renderings, videos, etc. Our team will ensure everything is ready for you when you arrive.
- Walk Your Plans: Walk through each room and use real furniture and walls to evaluate how your space flows. Our team will guide you while you make real-time layout changes.
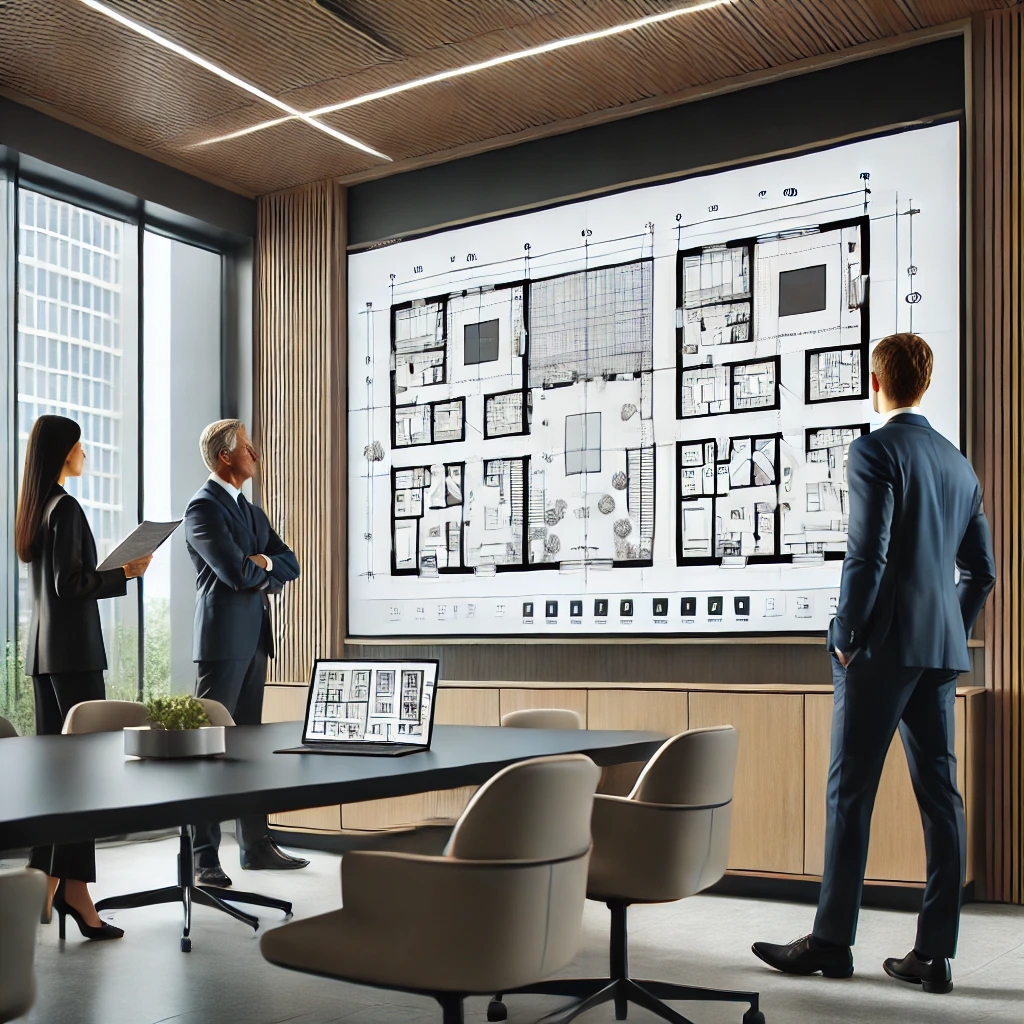
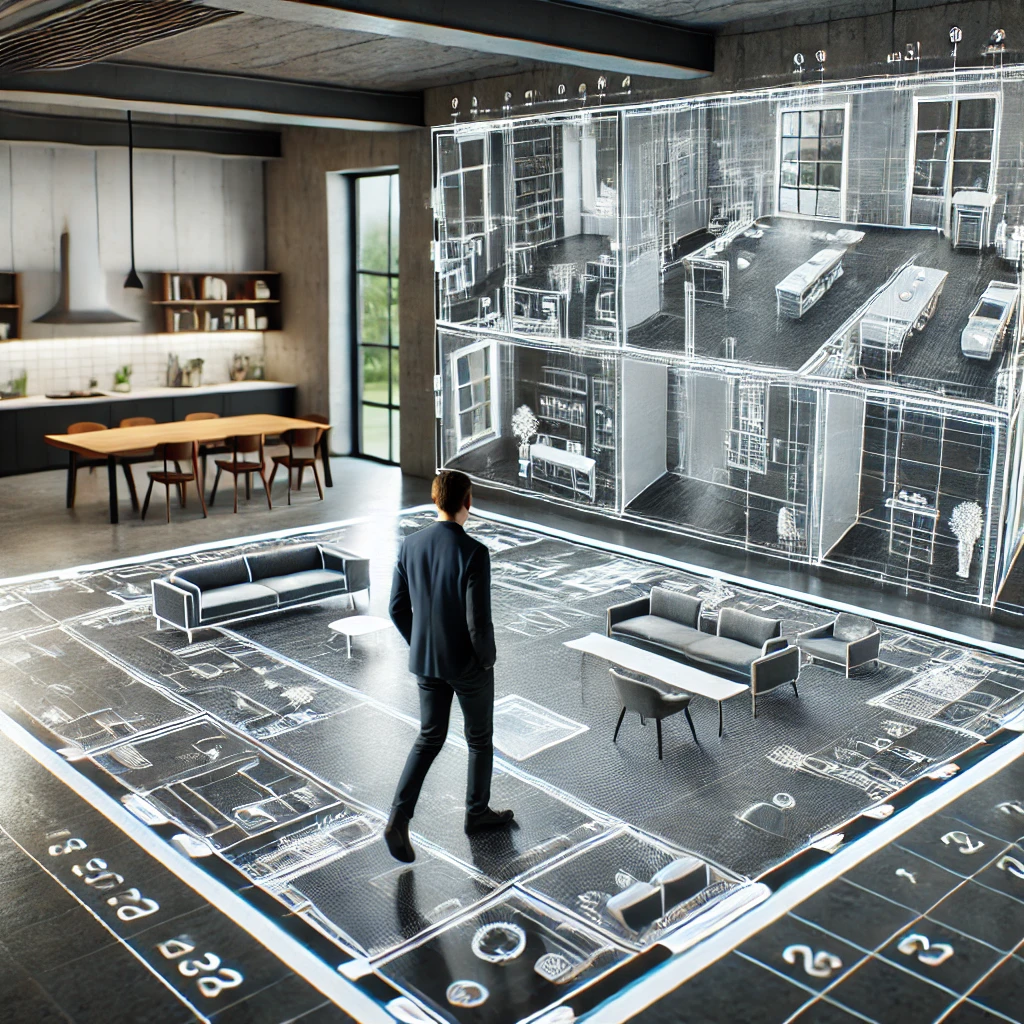
Benefits
- Enhanced Clarity: By stepping into a life-sized space, you’ll gain a clearer, more accurate understanding of how a room or building will look and feel.
- Informed Decision-Making: No more guesswork—see the actual size and layout of your future space before committing.
- Reduced Risk: Visualizing your design in real size helps avoid costly mistakes or misjudgments.
- Customizable Experience: Floor Vision plans can be tailored to different spaces, from small apartments to large commercial buildings.
Learn About Our Core Services

Residential
Planning to build or renovate? See your project in life-size at our showroom before construction. Ensure the layout and functionality match your vision. We work with builders, architects, and designers to bring ideas to life.
We assist:
- Homeowners
- Builders
- Architects
- Interior Designers

Commercial
Planning large-scale builds like hospitals, airports, or shopping centers? Align your team in our lifesize showroom for a seamless design review.
- Hospitals
- Retail Centers
- Supermarkets
- Airports
- Tier 1 & 2 Developments

Retail
Setting up a restaurant, salon, or store? Visit our showroom to review your design and perfect the customer experience with your team.
- Restaurants & Cafes
- Gyms & Wellness Centers
- Beauty Salons
- Fashion Retail

Sales & Networking Events
Need a space for your event? Host product launches, seminars, or networking sessions with our advanced AV technology and catering options for an unforgettable experience.
Perfect for:
- Product Launches
- Networking Events
- Team Building
- Seminars & Presentations
Gallery

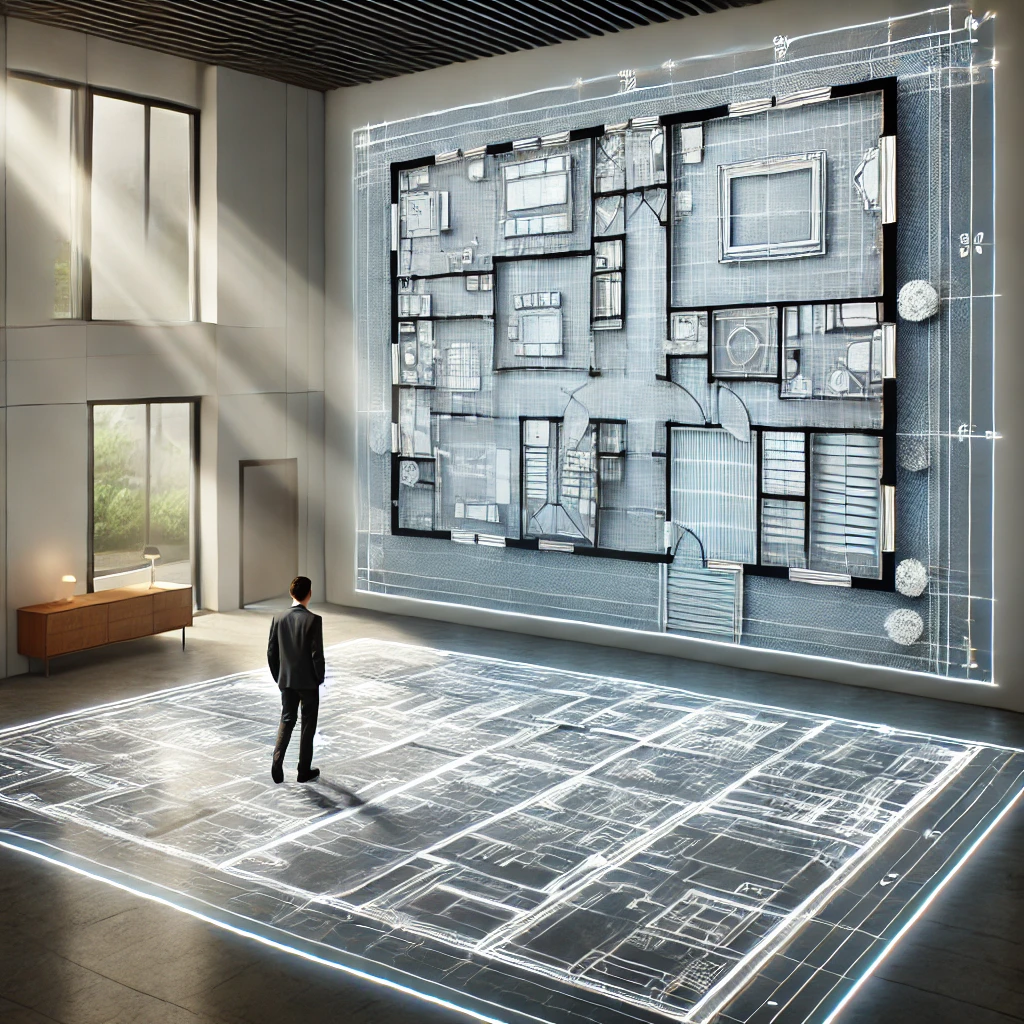
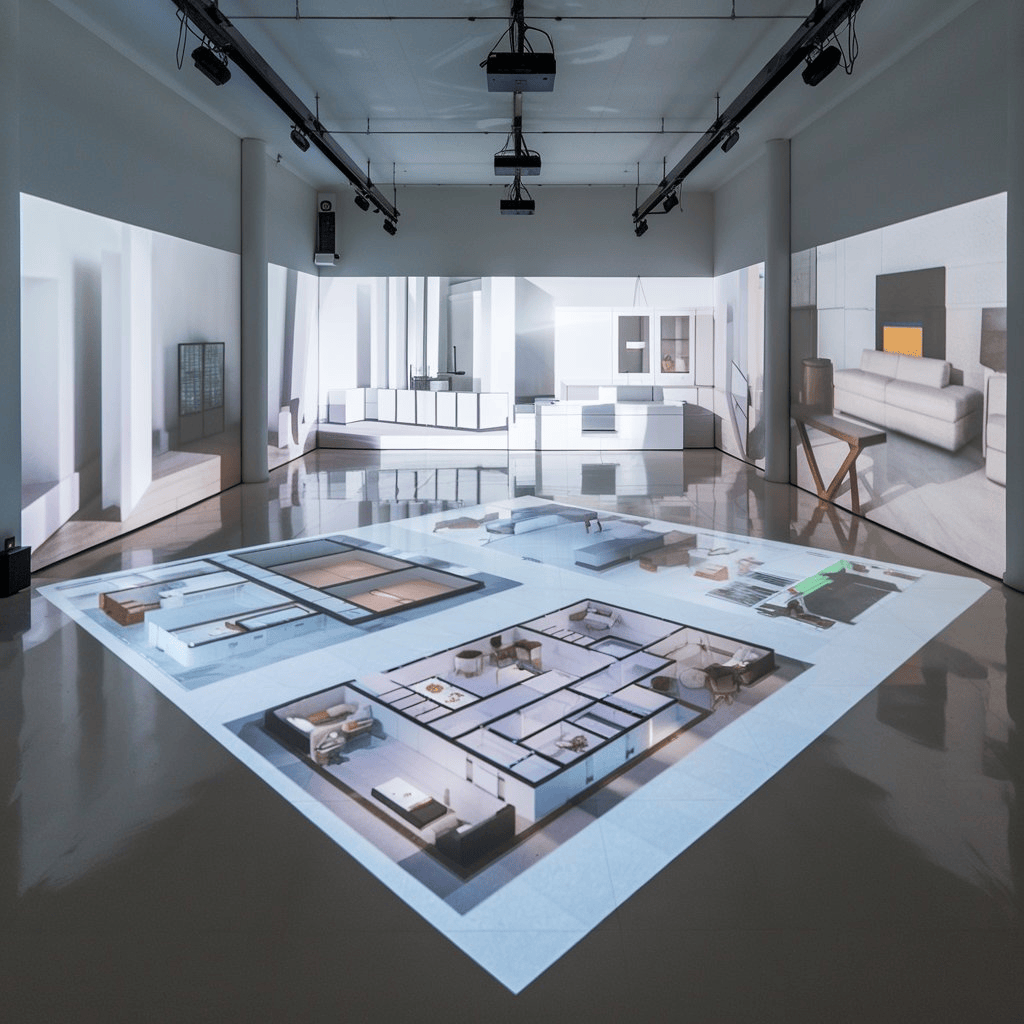
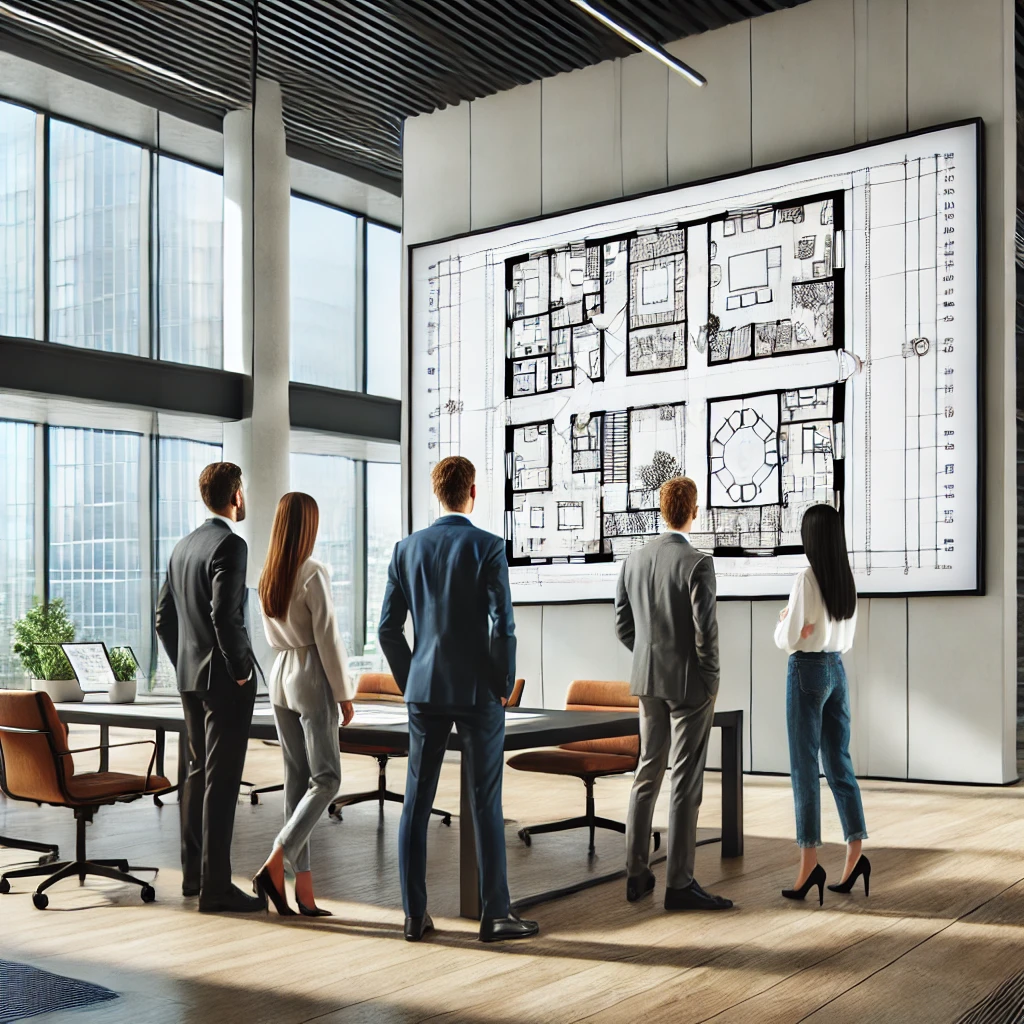
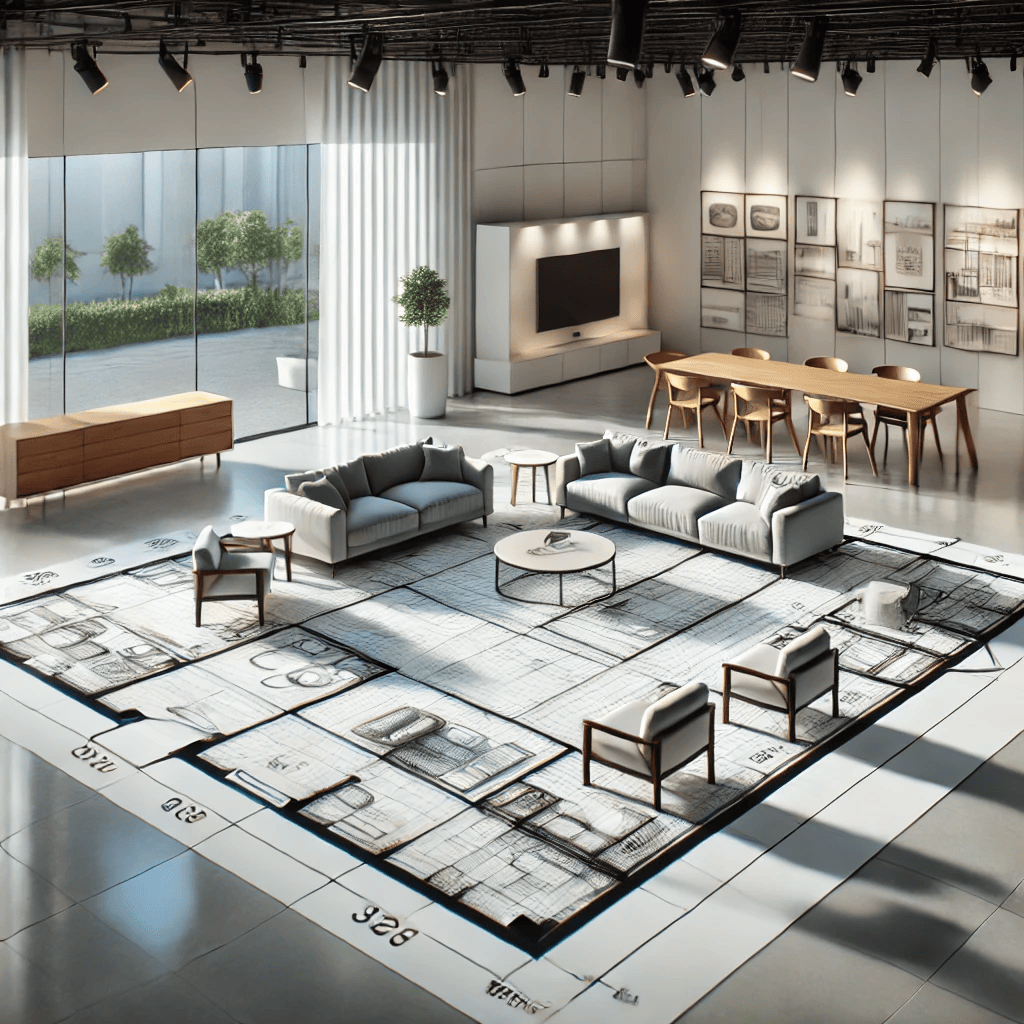
contact us
Ready to experience your future space? Get in touch with us to schedule a consultation or to learn more about how Floor Vision can help bring your project to life.